Kitchens in "Stalin" favorably differ from the typical ones in that they have:
- High ceilings (from 3 m);
- Thick brick walls;
- Often the correct square shape;
- Non-bearing partitions;
- Large windows with wide windowsills.
However, there are weaknesses. First of all it is: a small kitchen area, worn engineering communications, hardwood floors, dilapidated internal structures and finishes. In this article, we will talk about how to turn a kitchen in a stalinka into a modern, beautiful and comfortable space with the help of competent repair and carefully planned design.
13 tips to design and repair kitchen in Stalinka
Tip 1. Make a major overhaul with the replacement of all engineering communications.
If the house has not been overhauled, you will have to do it yourself and without any compromises. The main thing to do is to replace all pipes, wiring, ventilation channels and thoroughly repair the floor. Other possible tasks: replacing windows, doors, demolishing and building walls, aligning them, repairing the ceiling.
- It is very important to entrust the repair of the kitchen in Stalinka to masters with experience in working with old houses.
- If your house has hardwood floors, then before you begin to set up a new floor, you must first examine the foundation. It can only be carried out by construction organizations with a SRO permit and licensed to preserve cultural heritage sites. Only after receiving the conclusion with the calculation of the carrying capacity of the floor and instructions for its reconstruction, you can begin to repair.
Tip 2. Choose a style that matches the spirit of the house
In the kitchen in Stalinka, you can embody any both classic and modern interior style. But especially those directions that suit the spirit and architecture of the house are suitable, because they are the main advantage of all Stalinok. In our opinion, the following styles will help to preserve the unique atmosphere:
- Staromoskovskiy;
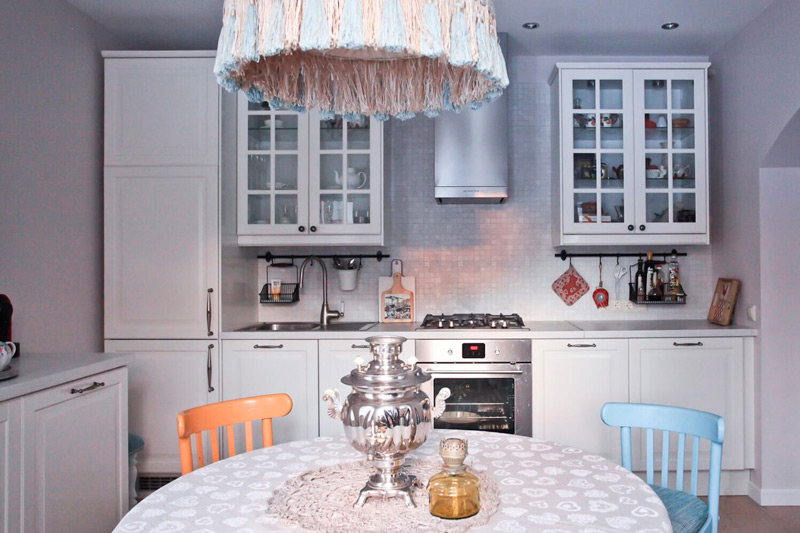
- Neoclassical;
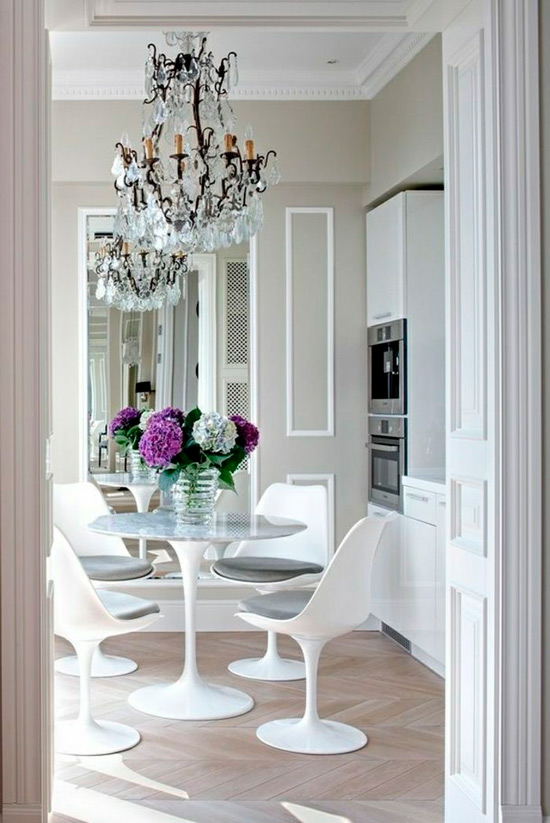
Neoclassical kitchen in a former communal apartment of a Stalin-era home
- Mid-Century (post-war modernism);
- Soviet style;
- Loft or industrial.
Tip 3. Make a redevelopment.
Even in the “nomenklatura” Stalinas, the kitchen area is not large (10–15 sq. M.), What to speak of the “ordinary” with mini-kitchens of 7–9 sq. M. m. To drastically change such a small room can only combining it with the adjacent living room and / or by the corridor. In this situation, it is possible not only to bring the dining area outside the kitchen, but also to create a very comfortable space for socializing and home gatherings.
- The good news is that walls in Stalinks are almost always curtainless (with the exception of beams and sometimes columns). The bad news is that according to the SNIP, the gasified kitchen must be isolated by a door.
You can get out of the situation only by making a gas pipe and installing an electric stove (subject to agreement) or by expanding the doorway and installing a sliding / folding door in it (see photo). The second way is much easier, because folding / sliding doors can be easily removed into the case, creating a single space and without breaking any rules.
And here is an example of a combined kitchen-living room in which gas was removed and an electric cooktop was installed.
However, in some cases it is possible to coordinate the complete integration of the gasified kitchen with the living room. After all, most of the Stalinist buildings are not serial, and therefore the approach to their “alterations” is individual.
For example, if a room adjacent to a kitchen is designated as a dining room according to the documents, then, subject to certain requirements, redevelopment is likely to be reconciled.
In the next selection of photos are examples of design of the combined kitchen-living rooms in Stalin's homes.
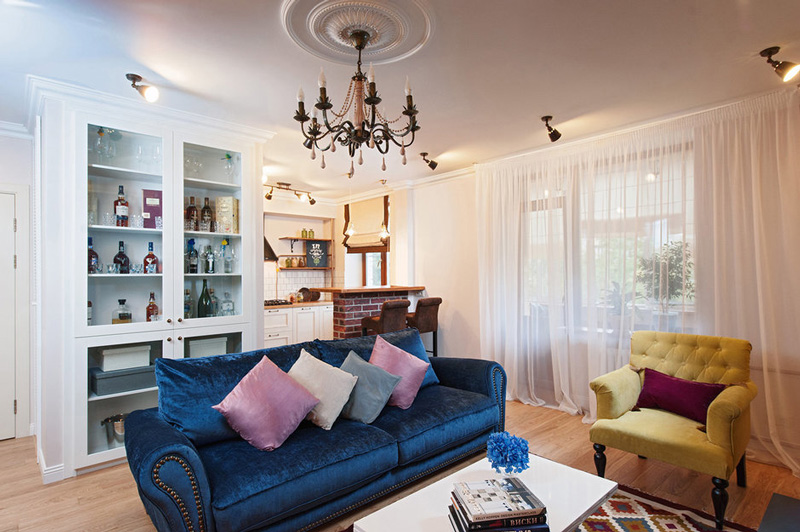
Kitchen area of 7 square meters. m, combined with the living room
Tip 4. Keep the characteristic elements of the finish where possible
Professional designers, working with Stalin, as far as possible try to keep authentic elements of finishing because of their special beauty and significance. Why not follow their example and try to preserve, say, wooden parquet on the floor or stucco on the ceilings and walls? Unfortunately, it is not always possible to save such features, but they can be recreated or reproduced in a new way.
Tips
- By the way, it is highly desirable to change old wooden windows to wooden ones, rather than plastic double-glazed windows.
- Brick walls can be bare, cleaned, then varnished or painted.
Tip 5. Emphasize and enable ceiling heights.
Thanks to the high ceilings in the kitchen in the stalinka, you can at least set the tension or multi-level plasterboard ceiling or, as a maximum, install decorative beams, caissons (see photo below), wide moldings and stucco.
And if the kitchen does not have enough storage space, it will help all the same height of the walls. It is only necessary to design a headset with an additional third or fourth tier, perhaps even to the ceiling itself as shown in the following photo.
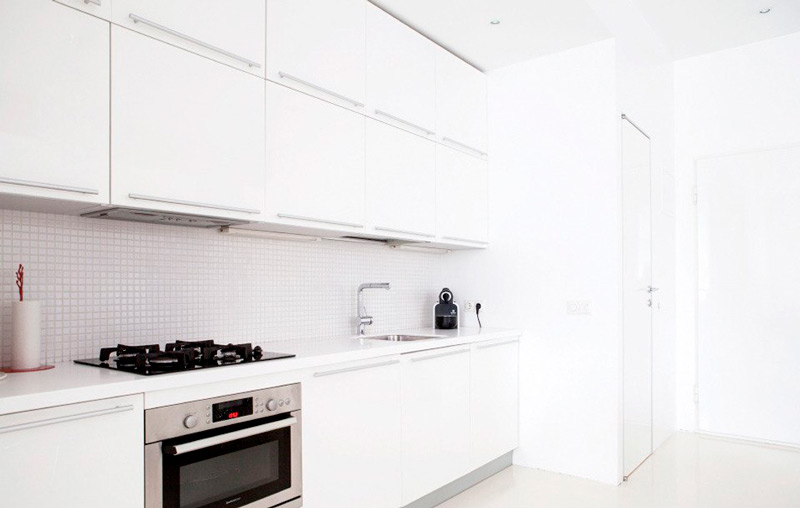
Tip 6. Make a bet on light colors
The most effective way to increase the small kitchen is simple - to arrange it in bright colors. For example, in white, cream, light gray, beige or light blue. If the kitchen is extremely small, narrow or dark, then the best paint the walls and choose a headset in white color.
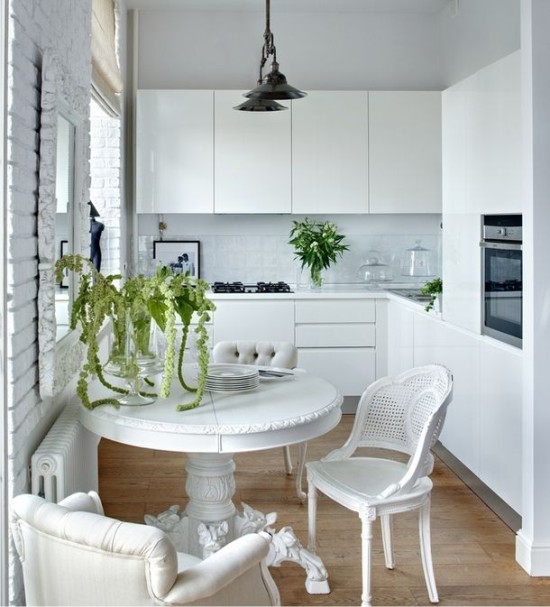
White small kitchen in Stalinka
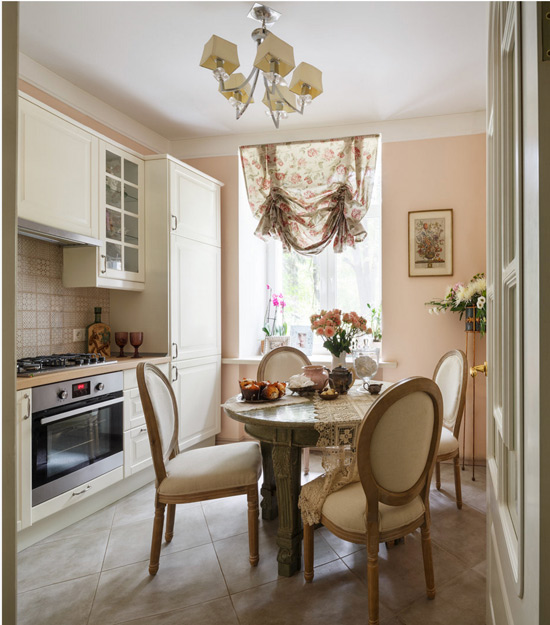
And so that the bright interior does not seem too sterile, combine contrasting textures with each other (for example, gloss with matte surfaces) or add some bright accents (it is better to use no more than 2 additional colors).
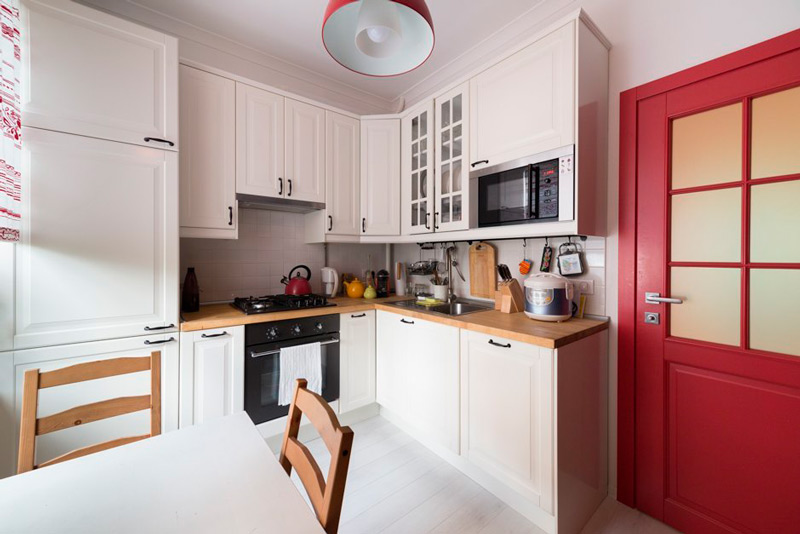
Tip 7. Engage the window sill
As a rule, the windowsills in stalinks are not only deep, but also high, which means that their can be built into the headsetwithout raising the window, as is often the case in other houses.
- A window sill combined with a headset can be an excellent cutting table, a cupboard for storing dishes or a bar counter.
The main condition is that the new tabletop should have ventilation openings, and the cabinet doors (if any) should be lattice so that heat from the radiator freely circulates around the room.
Below in the selection of photos are a few examples of how you can usefully use the sill.
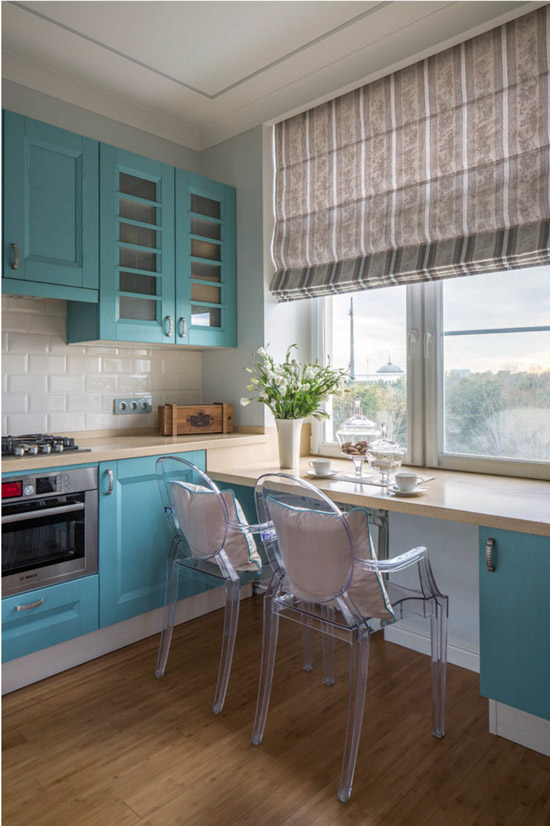
Tip 8.Plan for a compact and super-functional headset
- For a square kitchen you should choose L-shaped headset or U-shaped (subject to the installation of the window sill and the width of the passage between the sides is not less than 1 meter).
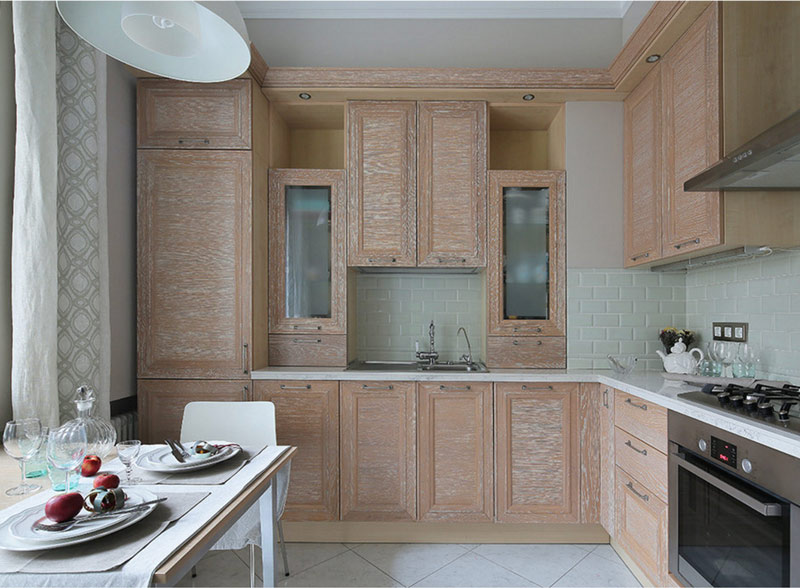
L-shaped kitchen with an area of 10 m2 in an apartment in pre-war stalinka
- If the kitchen is quite small (6 square meters. m or 7 sq. M. m) and the priority is the spaciousness of the dining table, then you should choose the most compact layout - linear.
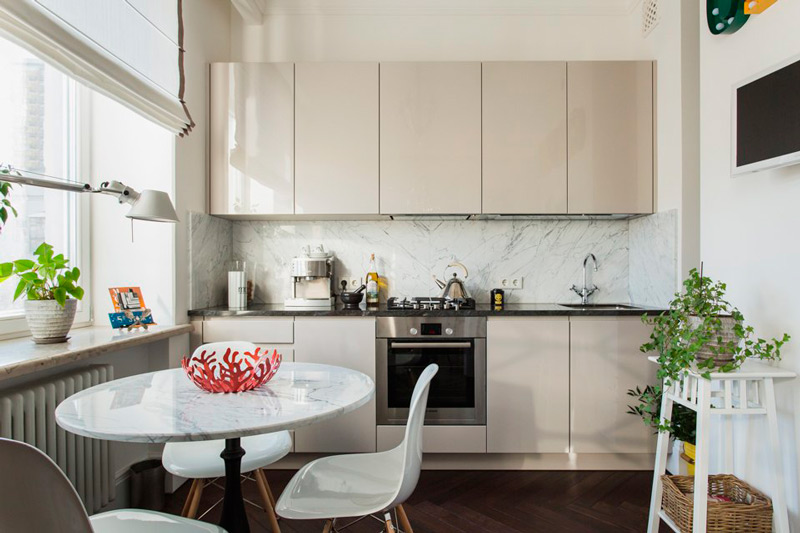
- For narrow kitchen worth choosing linear layout or two-row layout, provided that the passage between the modules is not less than 100 cm.
- If the headset is located at the doorway, then it is desirable to make the module closest to it oblique or radial. So the entrance to the kitchen will be safer and more comfortable.
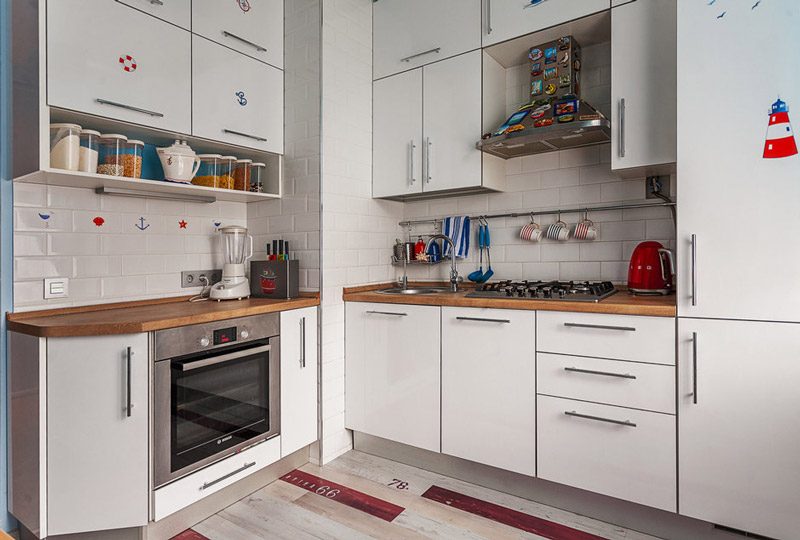
- To save space, in the corner and U-shaped sidewall kitchen without built-in appliances can be done already. Also in the headsets of such forms it is important to maximize the use of angles - embed them in retractable and multi-storey systems, baskets or carousels.
- It is possible to increase storage space due to the additional upper tier or basement with built-in drawers.
Tip 9. Hide the gas column, air duct and paint the pipes to match the background
A geyser with an open combustion chamber can be hidden in a false locker without top or bottom, as well as with a 15-centimeter indent from the side walls (with coordination of the gas service).
An open column can also be hidden in a false hood, as in this kitchen renovation project in Stalinka, carried out by the “Housing Problem” program.
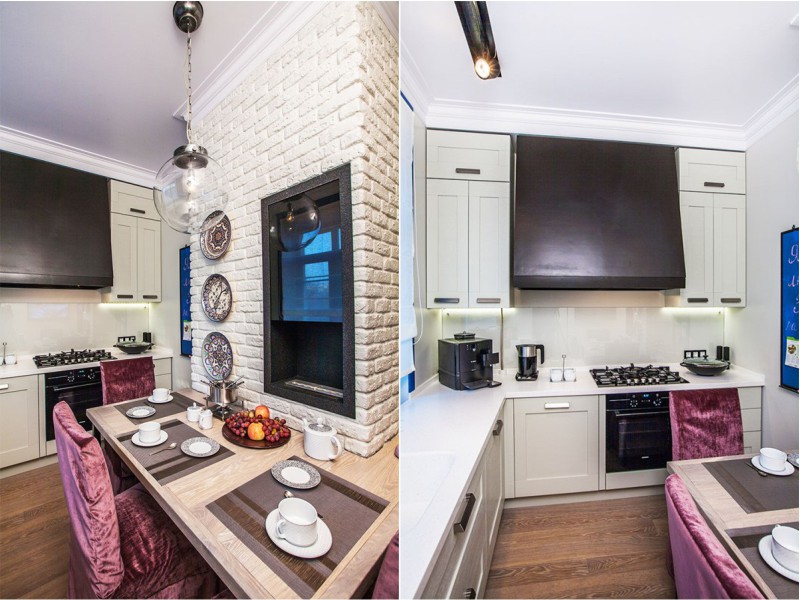
To prevent the pipes from spoiling the interior, it is enough to paint them to match the walls.
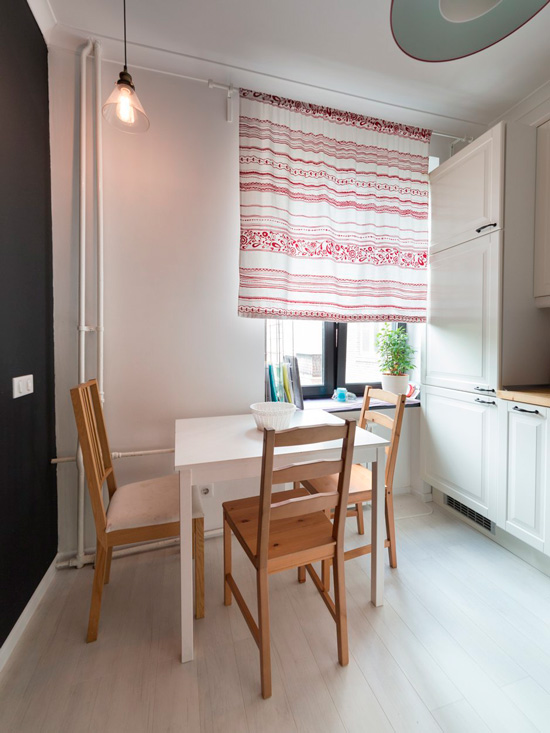
See the material on the topic: Design and renovation of the kitchen with gas stove.
In the kitchen in the loft style or country music the column, the air duct, the radiator and the pipes can not be hidden, but, on the contrary, can be used as decorative elements.
- If the kitchen is very small and there is a garbage chute in it, then in order to save space it should be dismantled and walled up (prior approval is required). If the garbage chute does not bother you, then in the process of repair it is enough to replace its hatch (for example, with a glass unit).
- The air duct can be hidden in a drywall box or in the additional upper tier of the headset.
Tip 10. Choose a reduced-size technique and build everything you can build.
When all kitchen surfaces are uniform, the interior looks orderly and less visually cluttered. And if the equipment is also compact, then it will be possible to save precious centimeters. For example, for a small family is choose a narrow dishwasher 45 cm wide, a stove with two or three rings and a narrow but tall refrigerator.
Tip 11. Create a uniform lighting.
Lighting can change the perception of a small space for the worse or better. Since the kitchens in Stalinka are small, but with high ceilings, one chandelier here will not be enough.
- The most win-win lighting scenario: spotlights around the perimeter + a chandelier in the center or above the table + furniture lights in the work area.
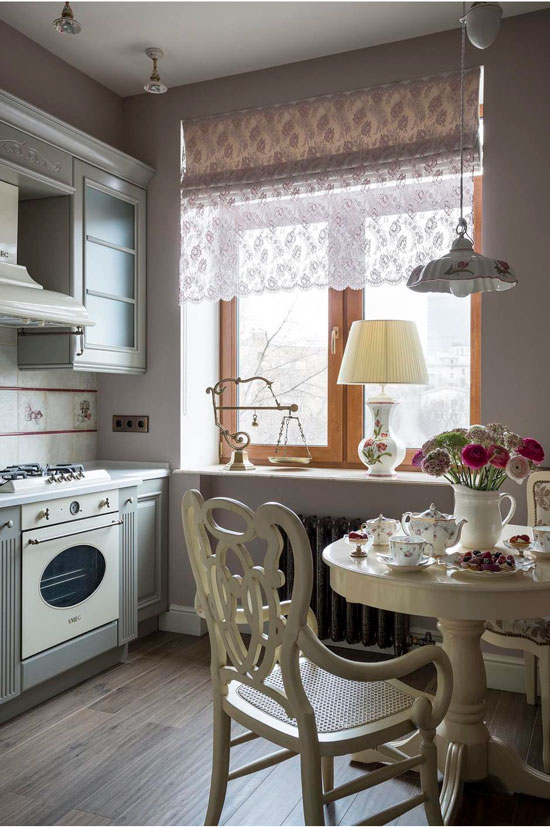
Tip 12. Choose a compact dining group
If the dining area is located in the attached living room or a separate dining room, then the table and chairs can be practically any. However, for an isolated mini-kitchen with a size of 6-10 m2 fit only mini-format furniture. For example, it could be:
- Folding table;
- Table with folding wings;
- Folding or sliding table for 2-4 persons;
- Small coffee table;
- Bar counter (including on the basis of the window sill).
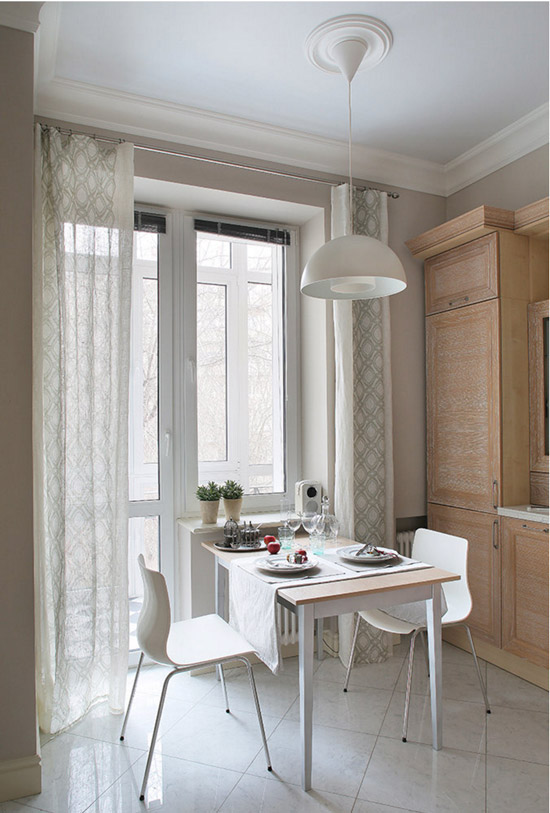
Chairs for a small kitchen fit the following:
- Folding "garden" chairs;
- Viennese and any other light and small chairs;
- Transparent plastic chairs;
- Stools;
- Benches.
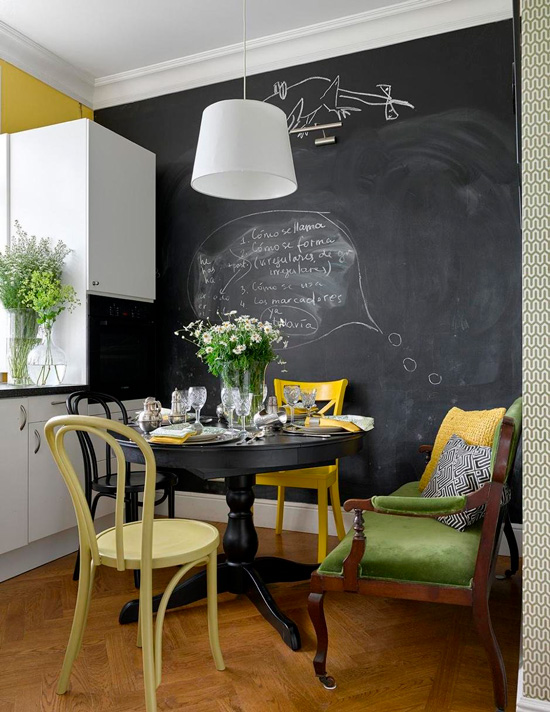
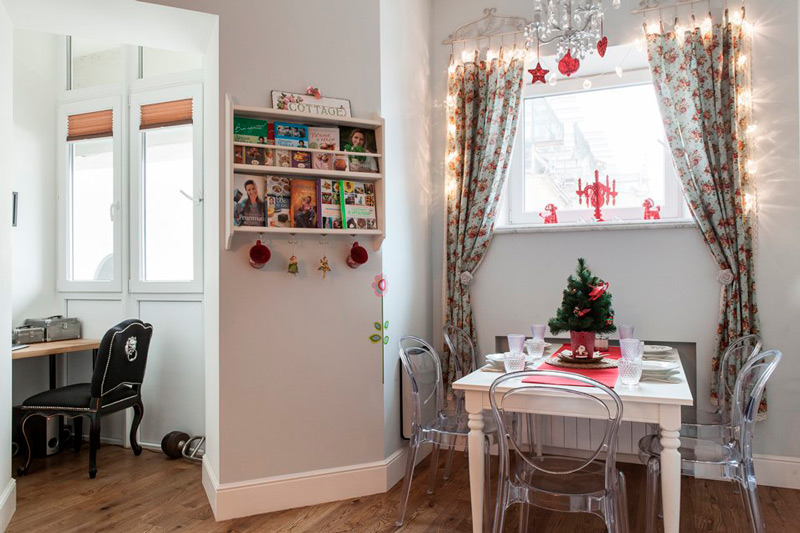
Tip 13. Refuse decorating excesses
The abundance of decor, fine details and dissimilar surfaces "crushes" a small space and brings a sense of disorder into it.Therefore, in the design of a small kitchen in the stalinka is to make a bet on the quality, not the number of accessories. A pair of wall decorations, clocks, live plants and a vase of fruit will be enough to create comfort.
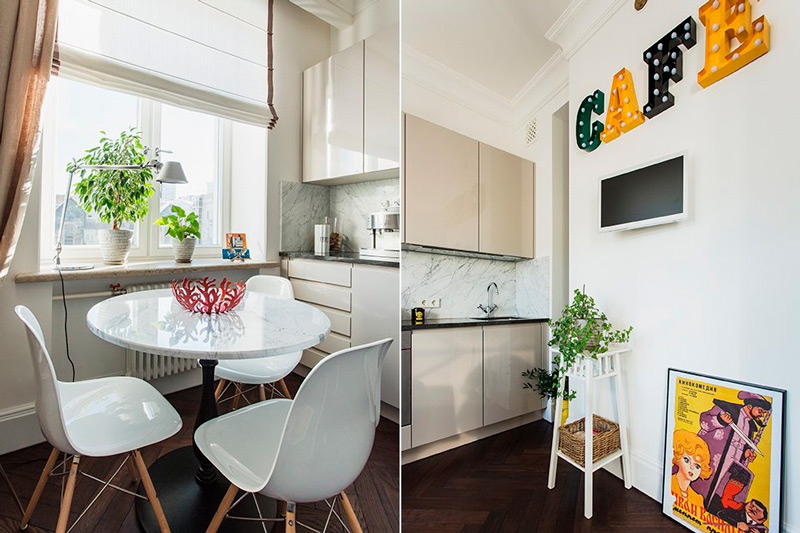
- Design and modernization of the kitchen in brezhnevka
- Planning and repairing a small kitchen
- All about the design of a small kitchen - 16 super receptions and 70 photos
- 10 tips on improving the kitchen area of 9 square meters. meters
- Kitchen design 10 square meters. m
- Kitchen design 12 square meters. m and 6 options for planning

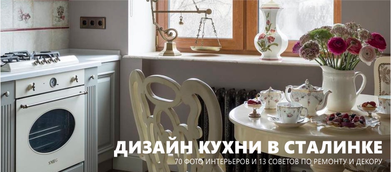
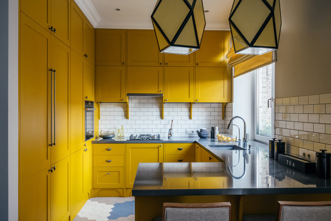
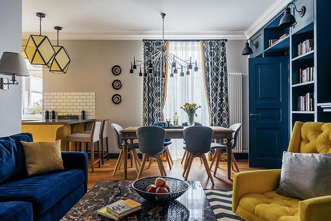
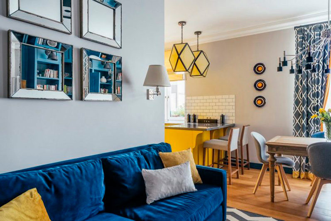
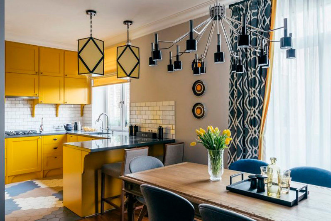
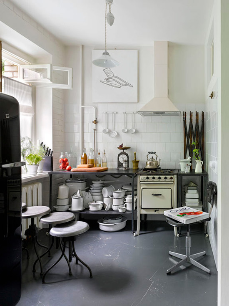
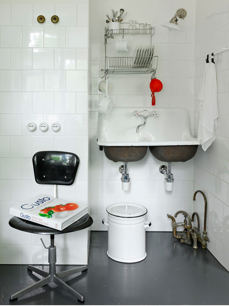
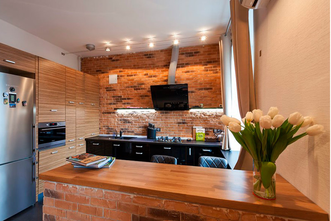
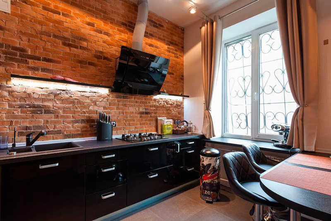
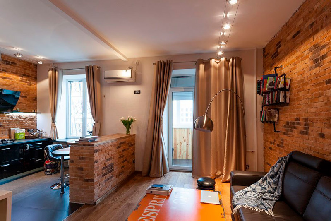
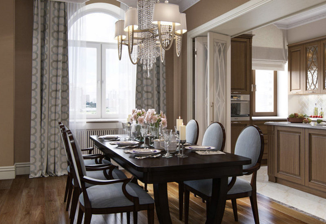
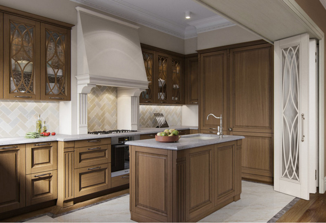
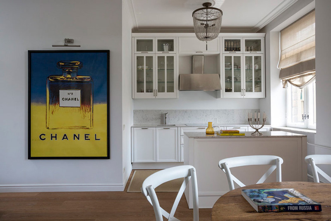
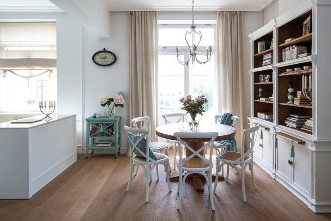
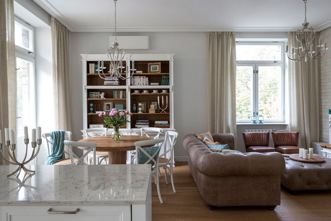
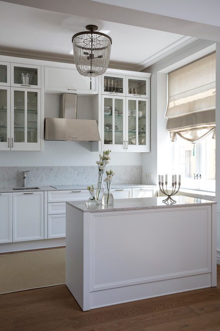
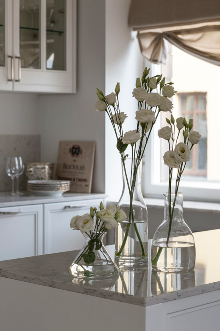
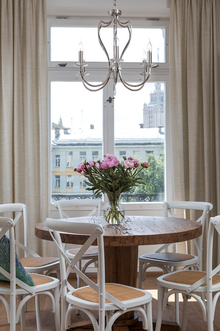
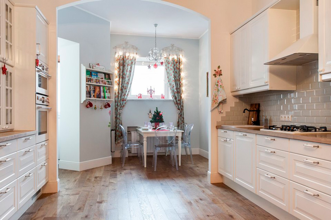
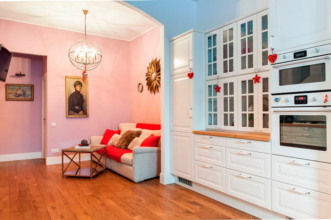
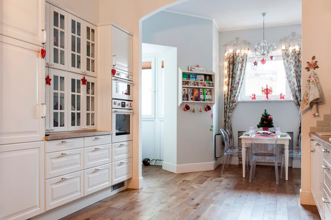
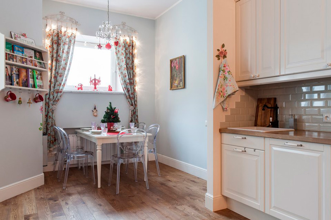
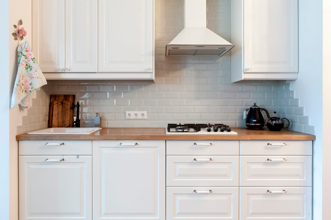
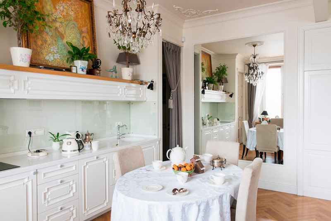
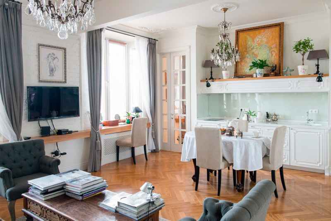
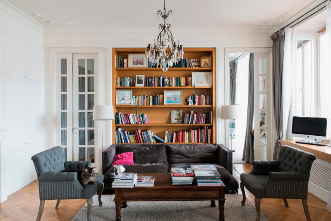
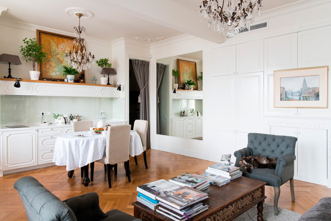
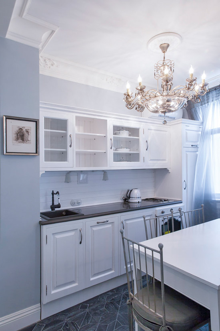
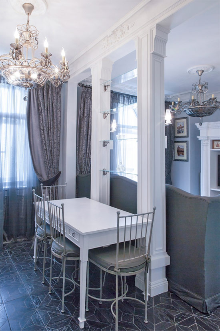
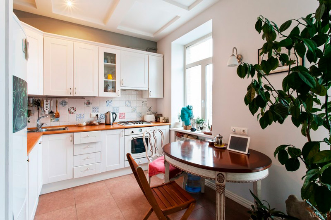
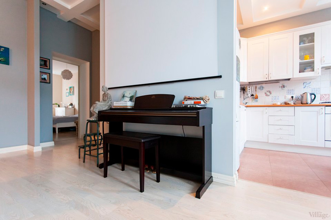
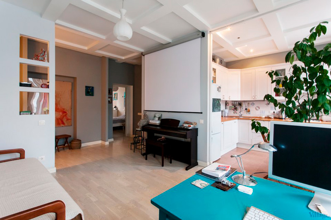
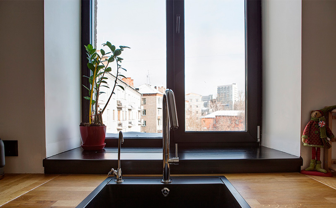
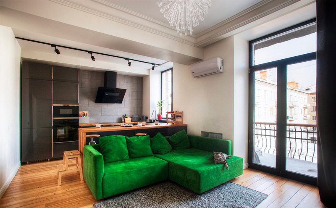
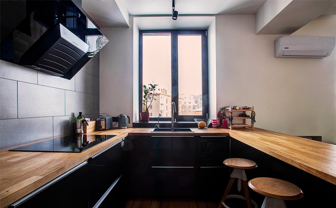
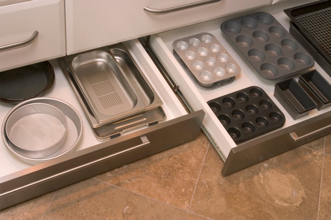
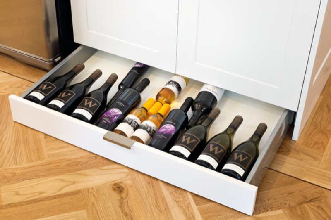
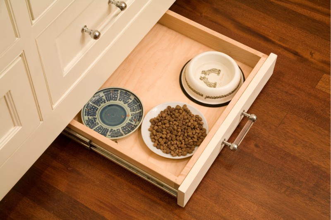
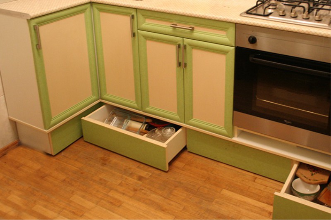
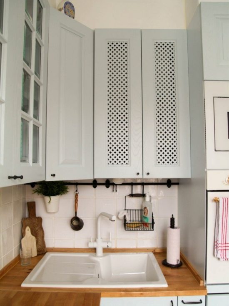
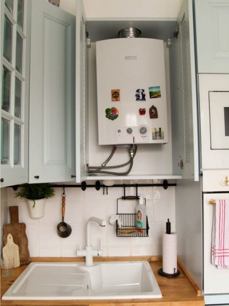
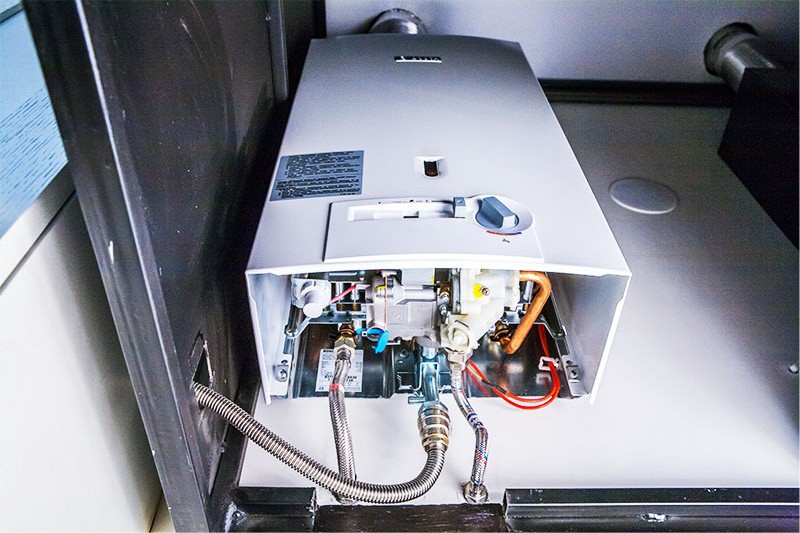
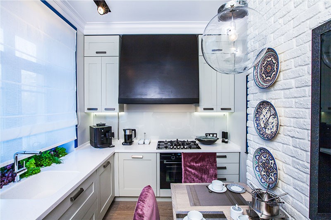
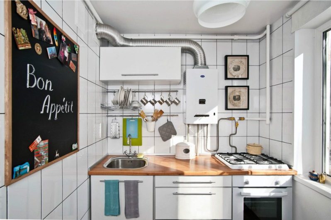
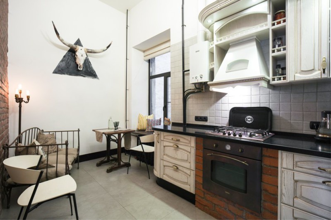
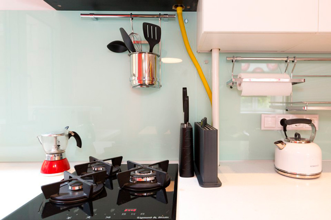
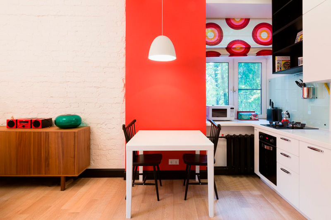
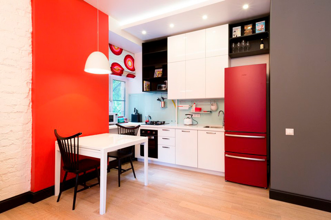

 (Rate the material! Already voted:25 average rating: 4,84 from 5)
(Rate the material! Already voted:25 average rating: 4,84 from 5)
Cool decisions, soon to do repairs 🙂